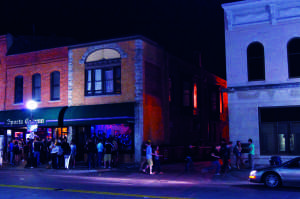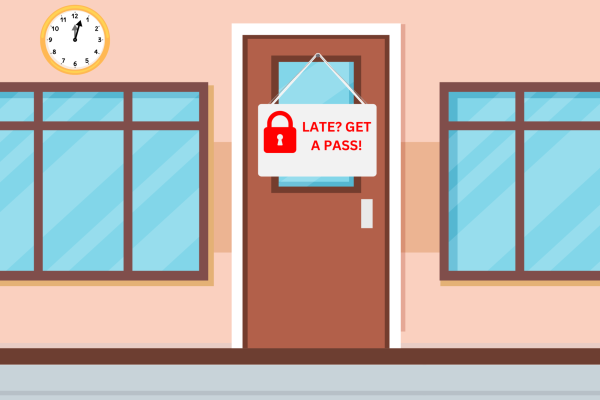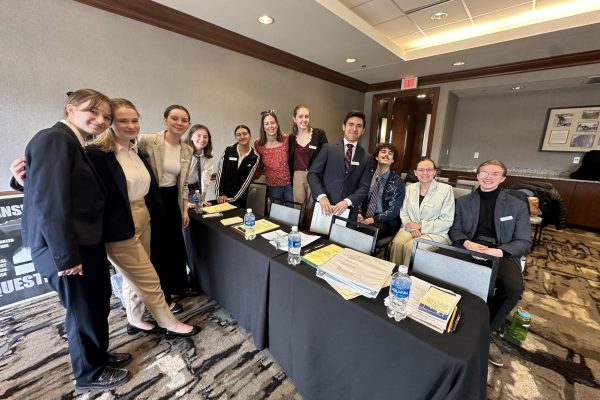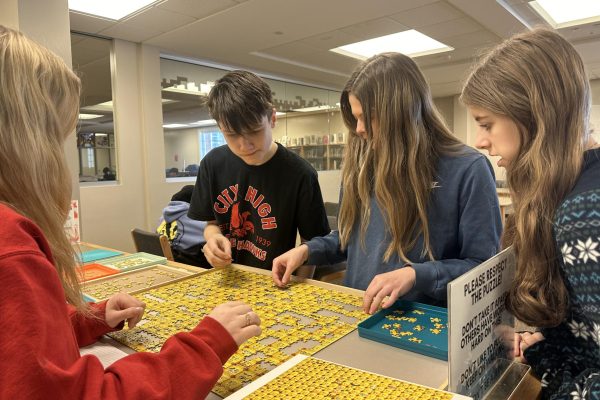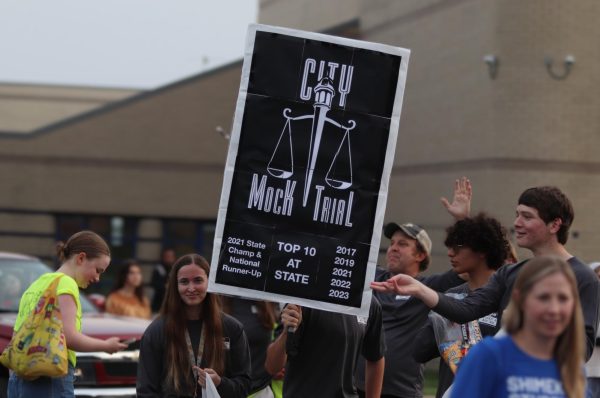A Look Inside Liberty High
After years of planning and construction, the brand new high school in North Liberty is almost ready to welcome its first students.
As the school year comes to a close for City and West, Liberty High’s first principal, Scott Kibby, is busy preparing for his school to finally open its doors next fall. It’s been almost two years since work on the site first began in June of 2015. Now, in it’s 24th month of construction, crews are beginning to wrap things up. The project’s general contractor, Curtis Tomas of McComas Lacina Construction, has watched the site grow from an empty lot to the 264,000 square foot building it is today.
“We are about 90% [done], believe it or not. June 7th is substantial completion and then July 7th is final completion. It’s getting very close.” Tomas said.
The school itself has been built in a series of three phases. The first phase, or section of the building to be completed, is a U-shaped area which holds the vast majority of classrooms.
“The academic wing is almost done, the carpets are in the rooms, the white boards are up, and the walls have been painted,”
I completely get it, wanting to graduate with your classmates, after having been at a school for three years, but the reason we’ll grow is when those 30 kids graduate, we’ll bring in a class of 275 freshman.
— Principal Scott Kibby
Kibby said. “Though there’s a few odds and ends left to do, I think that academic area is in really good shape.”
Of the 35 world language, math, english, social studies and science rooms available, 10 will be closed to students during the 2017-18 school year. These empty classrooms will be put to use in the future, but as of next fall, the extra rooms will be locked and void of furniture.
Although it has the capacity for hundreds of more students, Liberty will be far from filled its first few years. The 675 students expected next fall will be followed by 875 in 2018 and close to 1,100 in 2019. When West High Juniors were given the choice to either stay at West or move to Liberty for their senior year, only 30 chose to leave West. Principal Kibby understood the students’ decision.
“I completely get it, wanting to graduate with your classmates, after having been at a school for three years, but the reason we’ll grow is when those 30 kids graduate, we’ll bring in a class of 275 freshman. We’ll grow in a hurry because we’re bringing in full classes and replacing small classes on the top end,” Kibby said.
The second phase is the middle section of the building where the library, auditorium and rooms for music, art, Project Lead The Way and industrial tech are located.
“The middle section, that’s probably the second furthest along. There’s no chairs in the auditorium, but the stage is done and the rigging and a lot of that kind of thing is there. The band room has the sound things on the wall and the speakers are up for their sound system so it’s in really good shape, it’s just not as far along as the main academic area,” Kibby said.
The third and final phase is the athletic wing. These indoor spaces, including the wrestling room, locker rooms and both gyms, will also be ready to use in the fall.
The style is very modern with materials that play off of one another.
— Jon Oosterhuis
However, the football and soccer fields, tennis courts, ballfields and other outdoor facilities won’t be completed until 2019. In the meantime, Liberty sports teams will use off site areas for games and practices.
“For football we’ll practice at Van Allen but we’ll play most of our games at West High and one at Bates Field,” Kibby said. “So we just try to find places to play. We’ll use a couple community parks, like Coralville Sports Park and Penn Meadows Park for some of the outdoor spaces. We’ll just beg and borrow.”
Once complete, the building’s three sections and a central common space will make for a simple and efficient layout. Architect Jon Oosterhuis and his project team at SVPA Architects Inc. designed Liberty with ease of navigation in mind.
“When buildings get this large sometimes wayfinding is difficult. A large lobby extending the full length of the building divides the athletic department to the west from the academics to the East. This clear building division helps people more easily understand the building layout,” Oosterhuis said.
SVPA wanted Liberty to stand out visually from City and West and made sure to give it a unique appearance. The exterior of the building is covered in a combination of brick masonry, composite panels and ribbed aluminum siding.
“The style is very modern with materials that play off of one another,” Oosterhuis said. “We just tried to break up the building and break down the scale so that it’s more at the pedestrian level. We played around with colors, trying to create some interest.”
Years of careful planning and attention to detail have evolved into what is now Liberty High School. With its first day of classes just around the corner, students across the district look forward to seeing just what the school has in store.
Your donation will support the student journalists of Iowa City High School. For 2023, we are trying to update our video and photo studio, purchase new cameras and attend journalism conferences.

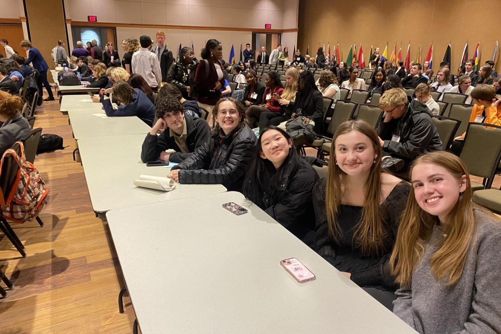
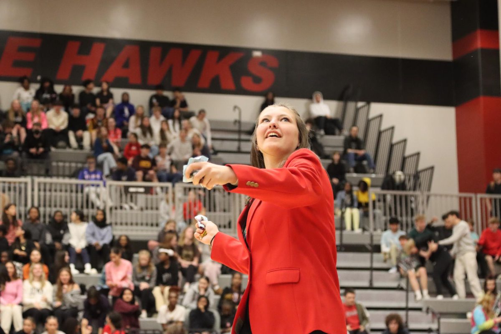
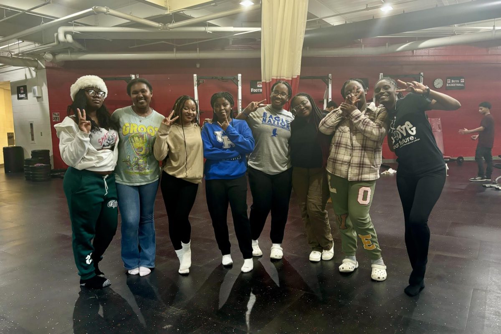
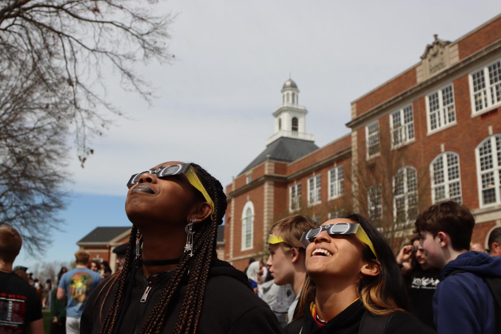


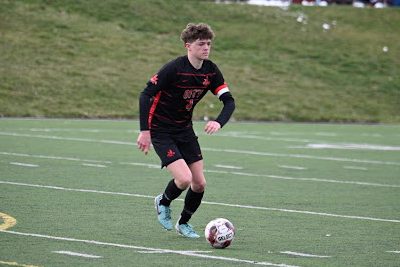
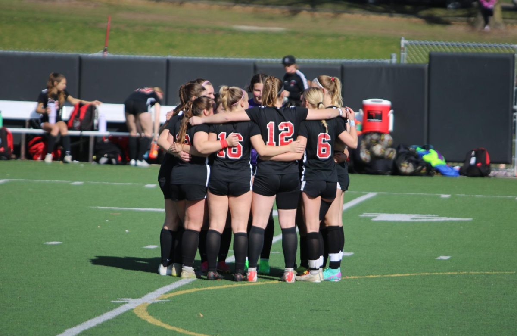
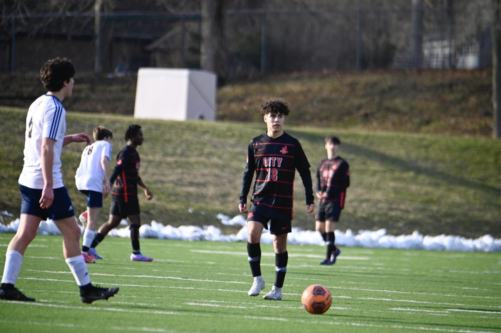
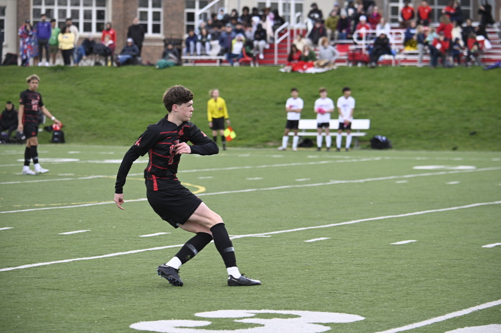
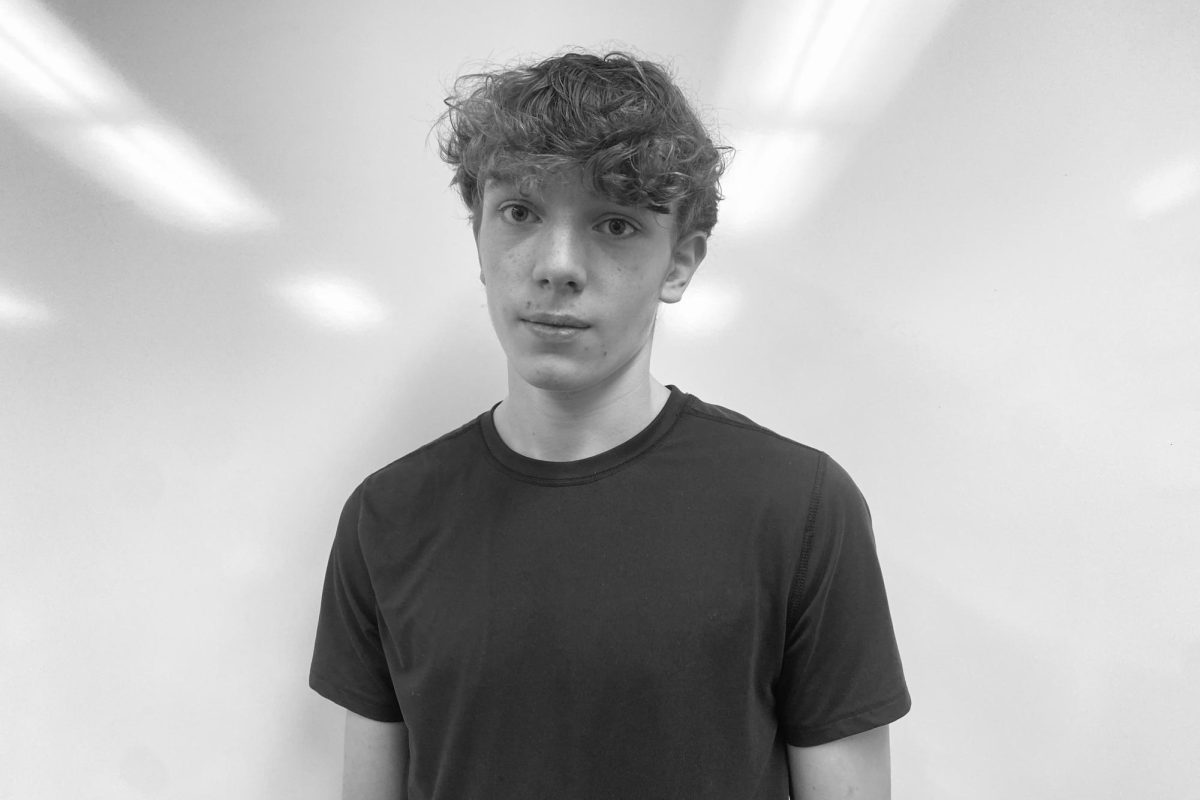

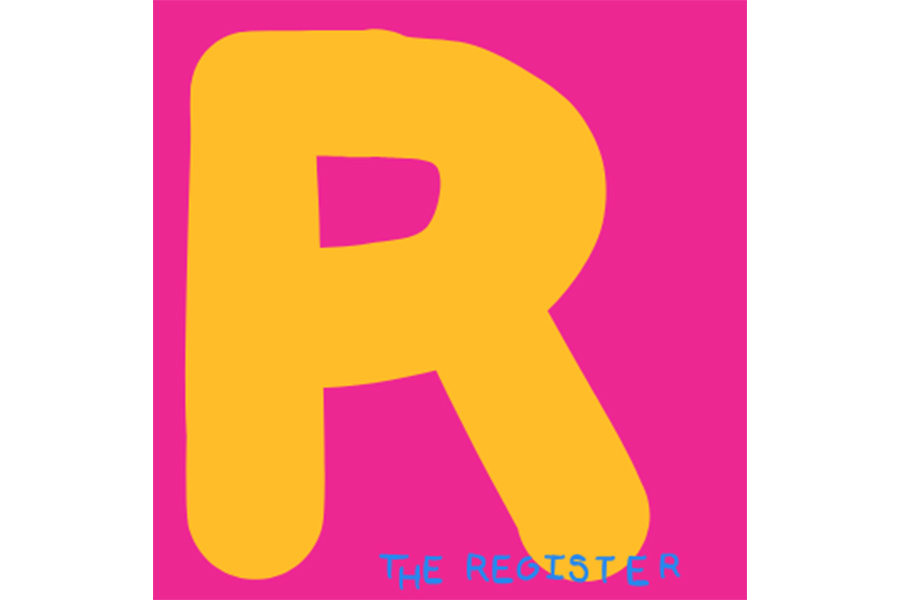
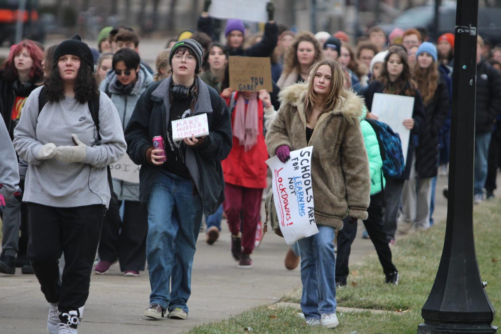

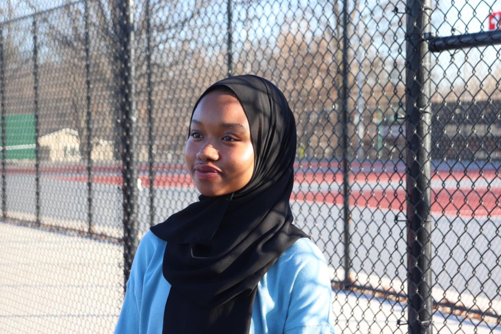
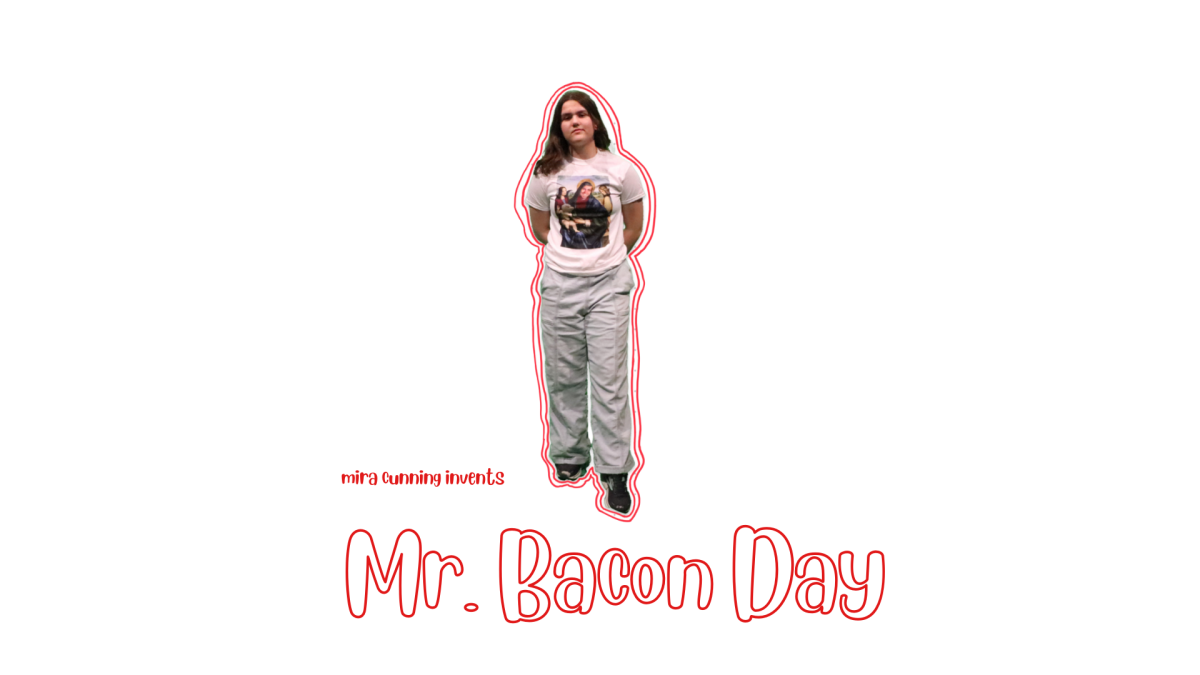


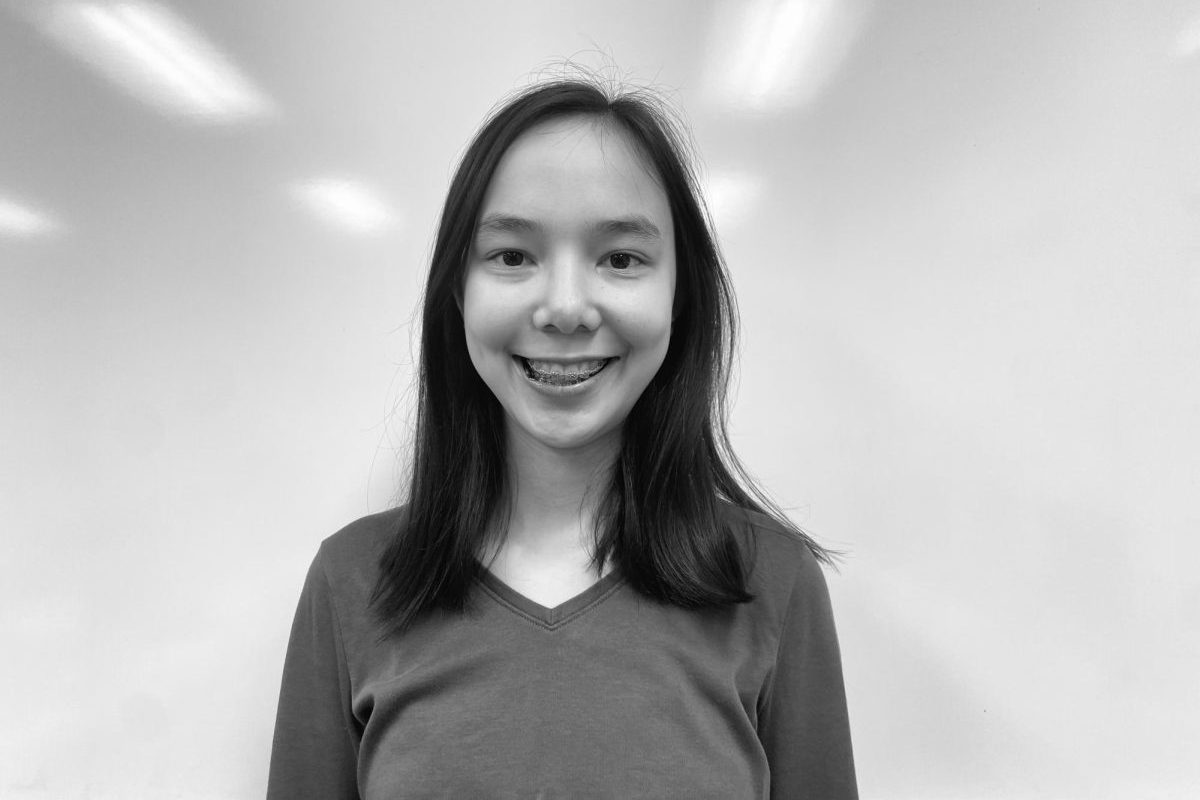
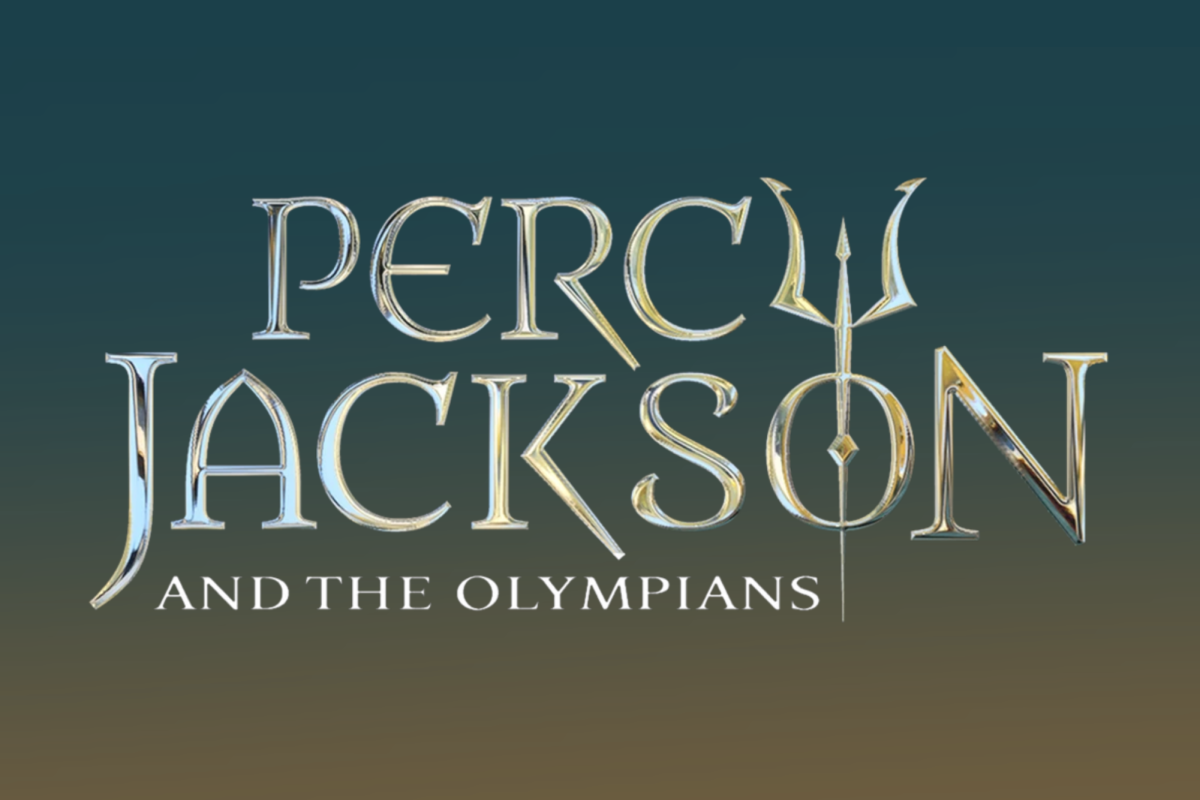



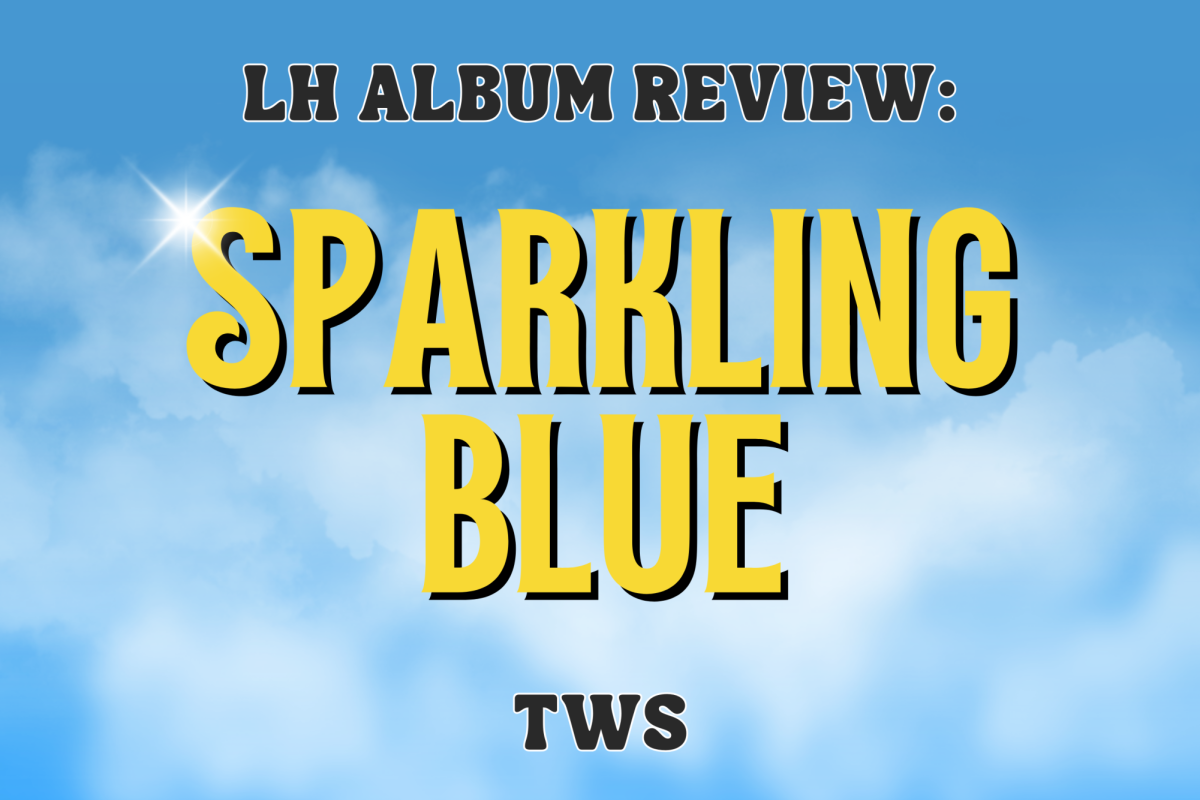
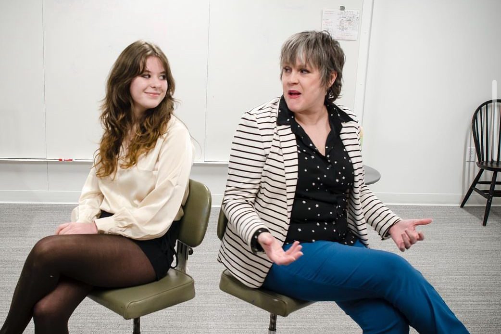
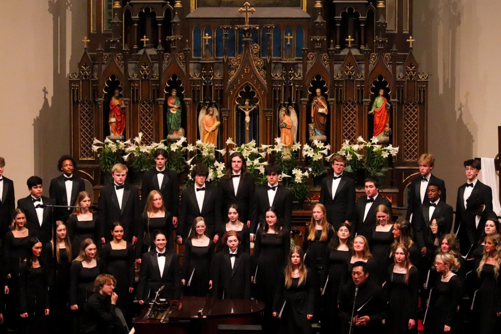
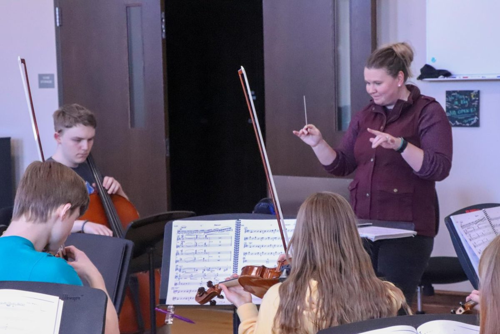
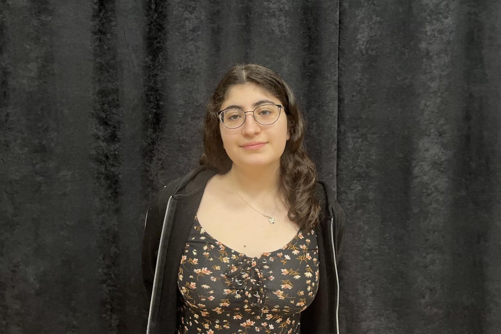
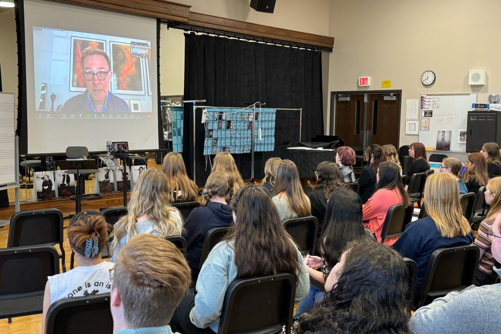

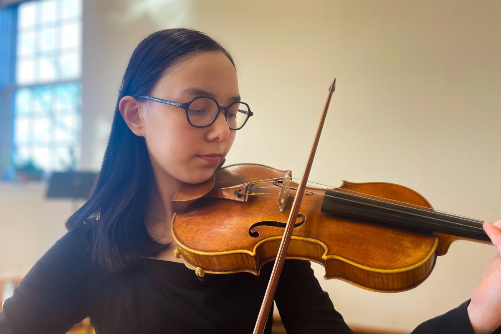


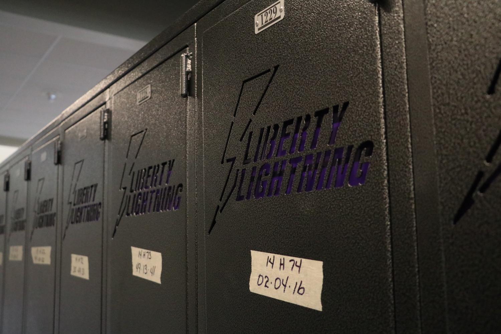
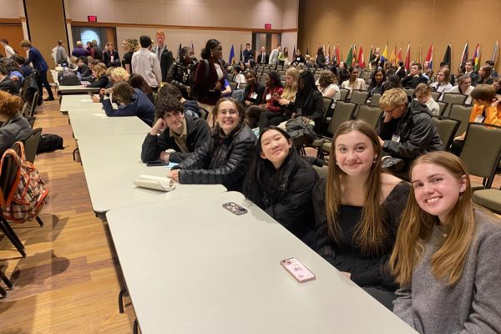
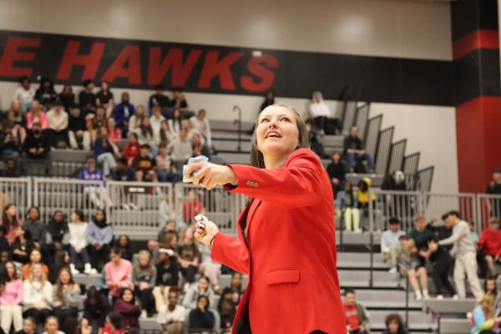
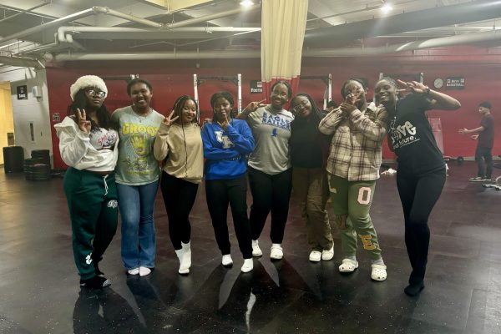
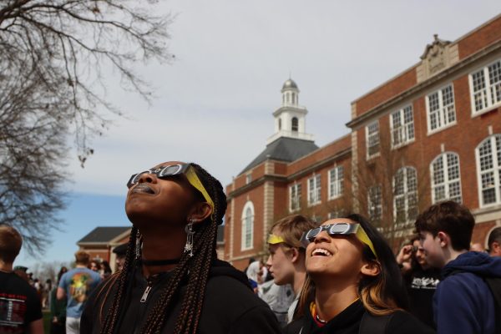


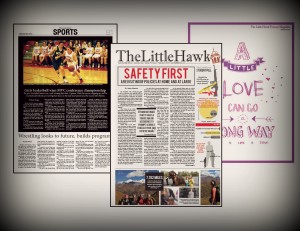
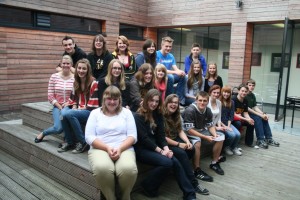
![ICCSD School District Map [art by Juliette Enloe]](https://www.thelittlehawk.com/wp-content/uploads/2012/09/Redistricting-Map-300x183.jpg)
