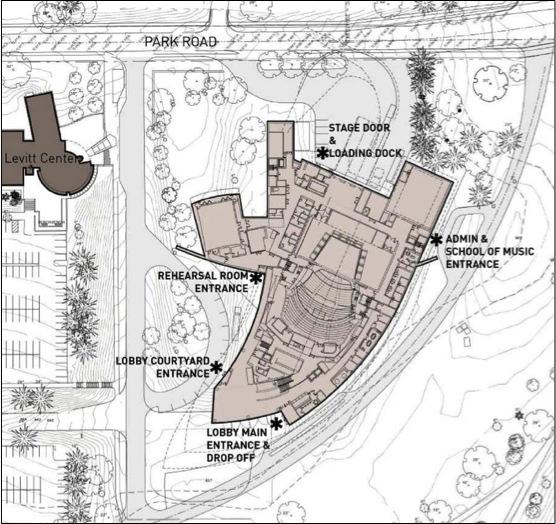Your donation will support the student journalists of Iowa City High School. For 2023, we are trying to update our video and photo studio, purchase new cameras and attend journalism conferences.
Hancher Auditorium Opening in 2016
April 11, 2014
It’s been a long wait since the 2008 flood decimated Hancher Auditorium, and the city was forced to tear it down, but construction of the new building is now under way.
Construction is scheduled to be completed by spring of 2016, but Hancher is not due to open to the public until September of that year. Construction has been in full swing all winter, and much progress has been made.
“[Builders] are working triple shifts,” Jane Van Voorhis, Director of Development at the University of Iowa Levitt Center for University Advancement, said. “They are essentially working 24 hours a day so that this building will be finished on time.”
The auditorium is being built along the Iowa River, just off of Park Road, near the location of the old Hancher Auditorium. This location was chosen, in part, to make the auditorium easily accessible to people coming in from outside communities on Interstate 80.
“This new Hancher building will serve as an attractive welcoming gateway for people approaching the University and the city,” Rodney Lehnertz, Director of Planning, Design, and Construction at the University, said.
The building was designed by Cesar Pelli of Pelli Clarke Pelli Architects. Pelli has designed performing arts centers all around the world, and is “probably the world’s most renowned architect with respect to performing arts centers,” according to Lehnertz.
The approved budget for the auditorium is 175 million dollars, and is being funded by FEMA (Federal Emergency Management Agency), the State of Iowa, the University of Iowa and private donations.
The new building is being built farther away from the river than the old Hancher had been, two feet above the 500-year flood level, and in addition will be raised several more feet above ground to prevent future flood damage, which according to Lehnertz “is actually at a safer height than is required.”
“We’re very, very confident that the building will be fine, or else we wouldn’t have built it there.” said Van Voorhis.
The new auditorium will feature vertically overlapping balconies. According to Van Voorhis it is “as if the balcony embraces the stage.” The main floor of the auditorium will be smaller, only seating 1,800, fewer than the previous Hancher building which seated 2,500.
“It’s going to have a much more intimate feel in terms of the audience experience during a show.” said Van Voorhis. “It’s really going to be more elegant. 1,800 seats is a sweet spot in terms of acoustics and sightlines for the audience enjoyment, and it’s also kind of a sweet spot economically in terms of filling a house for a show. You’re not paying for a whole lot of extra space but you are able to fill auditoriums.”
Because of certain features of the new Hancher building, such as a smaller main floor of the auditorium, a larger variety of performances can be hosted there. According to Van Voorhis the new building will be “a spectacular, spectacular…visually-arresting sight.”
